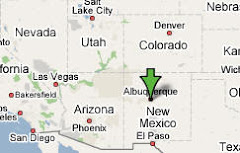Here are some potential designs for mom's kitchen, which is currently enclosed by four walls with two small doorways (no doors), one into the dining room and one into the laundry room.
Note that Autodesk Homestyler, the program used for these designs, doesn't allow for half walls or cutouts, so the south wall cabinets appear to be "floating". This wall will actually be a passthrough/cutout with small cabinets overhead. The passthrough would look out into the living room.
Also note that we MUST replace the kitchen floor (and the flooring Mom has selected is much lighter than that shown here--flooring options were limited in Homestyler), but the hardwood flooring in the dining room is original and beautiful, so we're keeping that, and also the dark, brick-red ceramic tile in the laundry room. Thus, three different kinds of flooring.
Please vote for your favorite design in the comments and explain what you like/dislike about each one, and if you have any other suggestions. Mom (and all of us) could use some expert opinions!
Option 1: Red-finish cabinets; base cabinets divide kitchen and dining room. View from dining room:
View from laundry room:
Option 2: White-finish cabinets; base cabinets divide kitchen and dining room. View from dining room:
View from laundry room:
Option 3: Natural-finish cabinets; base cabinets divide kitchen and dining room. View from dining room:
View from laundry room:

Option 4: Red-finish cabinets that extend into dining room; no divider between kitchen and dining room. View from dining room:
View from laundry room:
Option 5: Natural-finish cabinets that extend into dining room; no divider between kitchen and dining room. View from dining room:











2 comments:
I like the natural, not too dark, not too stark. I like the divider idea because it keeps the elegant gathering area of the dining room separate from the creative production frenzy of cooking. Plus you can make that strip of divider an instant breakfast bar by adding a few stools! Yay Mama Maus!
I like option 1/2 with the natural finish. The extended cabinets seemed just too much. This is Jon, by the way.
Post a Comment